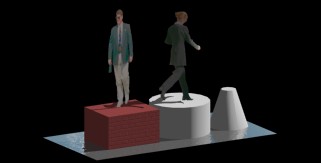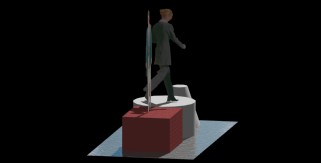COMPUTER AIDED
ARCHITECTURAL DESIGN
Workshop 9 Notes,
Week of November 1, 2010
Projections, Clip Planes and 3D Human Figures
PART
I: GENERATING A PDF PRINT IMAGE AND CUT SECTION
1. WITHIN MICROSTATION V8i : 2D Print to PDF
- Goto
the
File >
Print Dialog Box. And using the magnifying glass icon (see arrow
below), open the driver for pdf.plt
created to "print" to a pdf file rather than directly to a
printer.
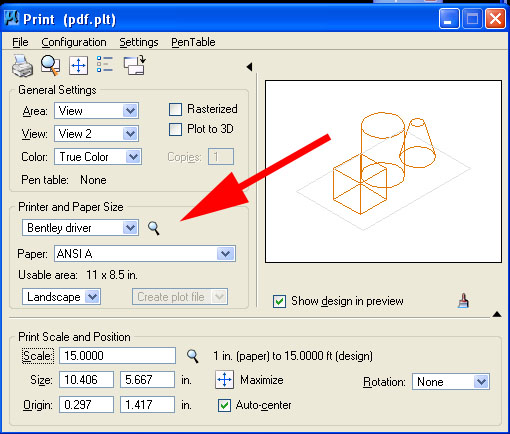
- Select the window
you wish to print from in the view text box (e.g., "view2" in
upper-left corner of dialog box above).
- Use the
maximize option or set paper scale (e.g., 15 paper in to 1
feet in model in above example) .
- Goto File Print
dialog and create the PDF file.
- Edit or Review in
the PDF file Adobe Reader or Acrobat. Note, vector graphics holds
resolution in
transferred formats.
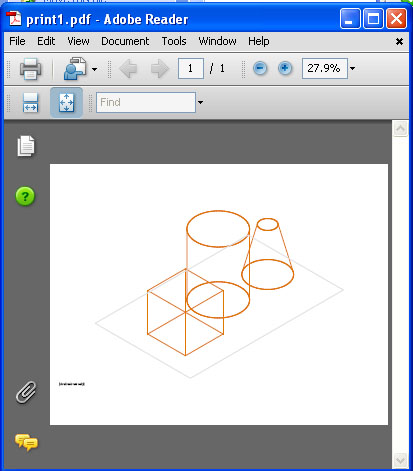
2. WITHIN
MICROSTATION V8i: 3D Print to PDF
- Select to "on"
the check-box for the "Plot to 3D" dialog option within Print
Dialog Box
- Note
that the preview image is shaded.
- Follow
remaining steps as outlined in previous example.
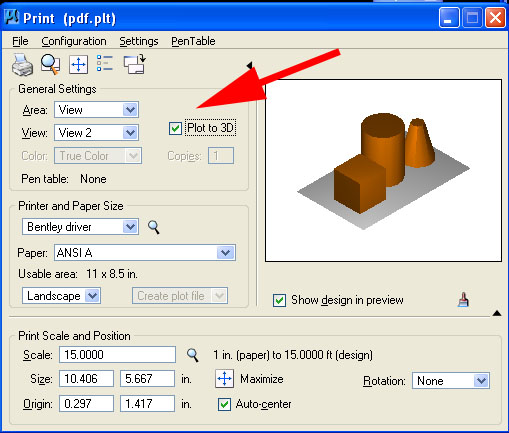
- Edit or Review
the PDF file in Adobe Acrobat (not Adobe Reader). Note, vector
graphics holds
resolution in transferred formats.
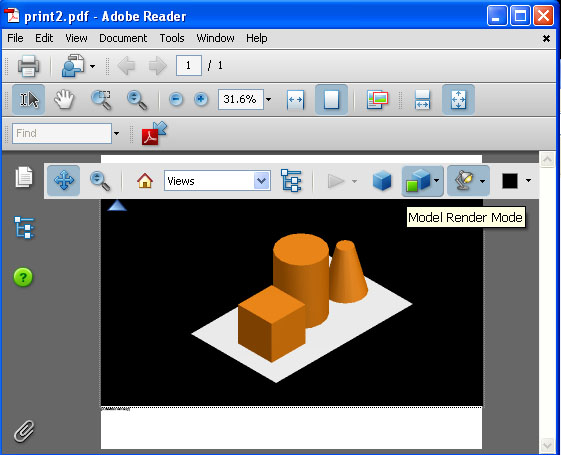
- Use various tools to
rotate, zoom in and pan the model, change from perspective to
axonometric rendering, and to explore different lighting options.
- Use sectional
viewing tool to create cut plane and determine visibility of
model.
3. WITHIN
MICROSTATION V8i: Export to UCDf format
- Go
to File/Export/Export UCD and save the file.
- Go
to Adobe Acrobat Professional and load in the file using the
advanced editing tools.
- To
load the file, use Tools/AdvancedEditing/3dtool and place a rectangle
in the PDF file. First place the rectangle and then the browser opens
for retrieving the file.
- Now use
the same tools as in the previous example to rotate, zoom, pan
and section the model.
PART II: 3D
Human FIgures
1. Transparency Maps.
- Download the sampe tif files in
the folder on examples\materials2.
- In the visualization task open the
Material Editor, Create a new Palette file call mypeople, and a new
material named myperson using methods already explored in workshop
8.
- Select the pattern map dialog
box.
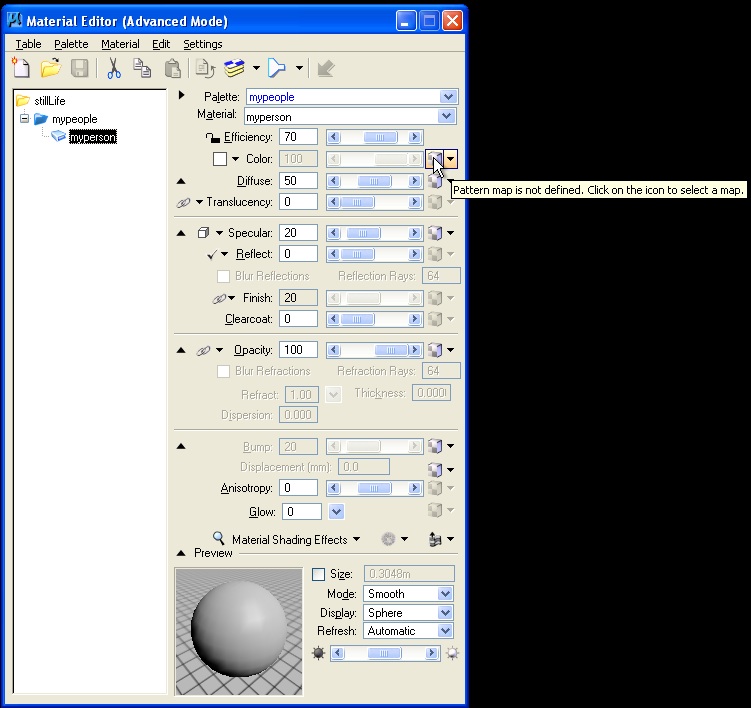
- Use the directory shortcut icon
to locate the materials2 folder downloaded from classes, and select
person04.tif
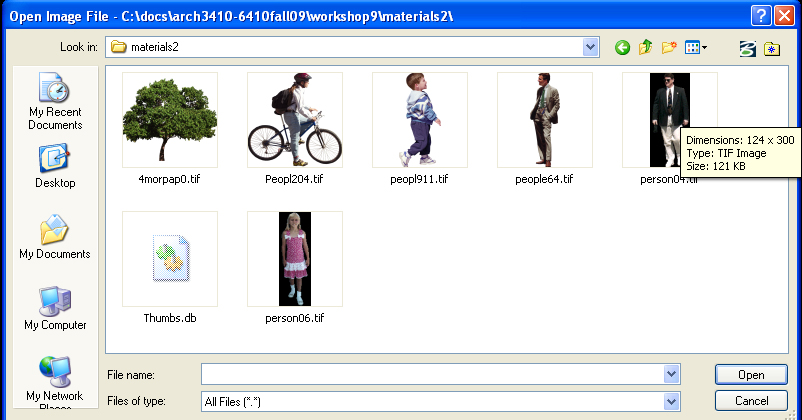
- In the "Pattern" dialog box that follows, set the
units to "surface", mapping to "Parametric" and select on
the "Transparent Background" check-box. Note that by selecting
the "Transparent Background" check-box, the field of black pixels
surrounding the figure are converted to a transparency key.
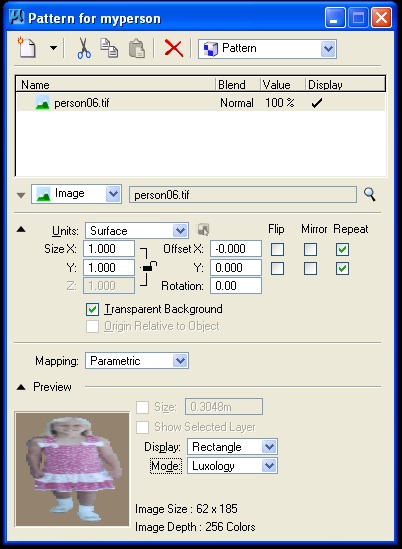
Right-click on the
material and assign it to the vertical places above the
cube in the drawing.
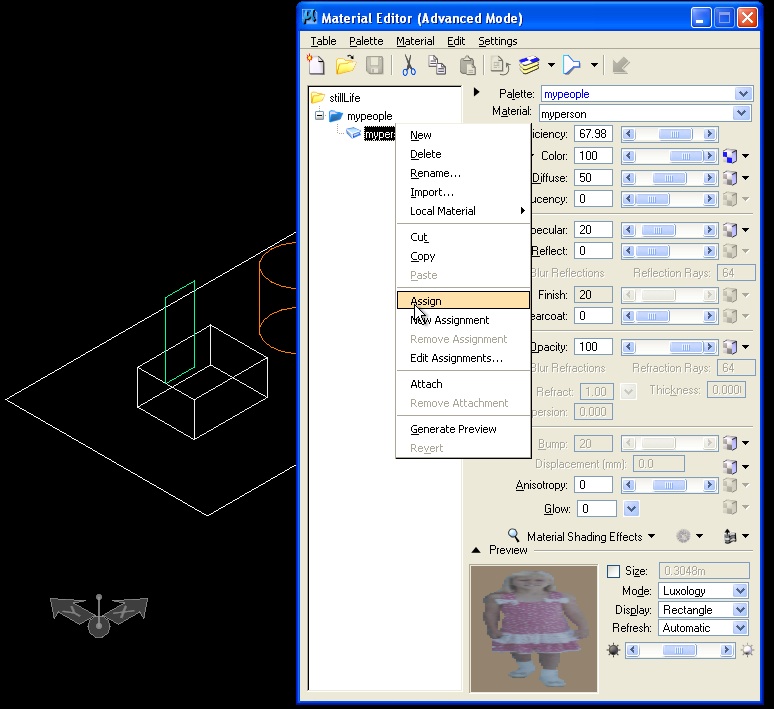
- The resulting rendering of the image as rendered by
raytrace will include shadow maps for the figure.; however, this is
only effective from a point of view that looks frontally upon the
image. The technique is less effective when the 2D surface is viewed
from other angles.
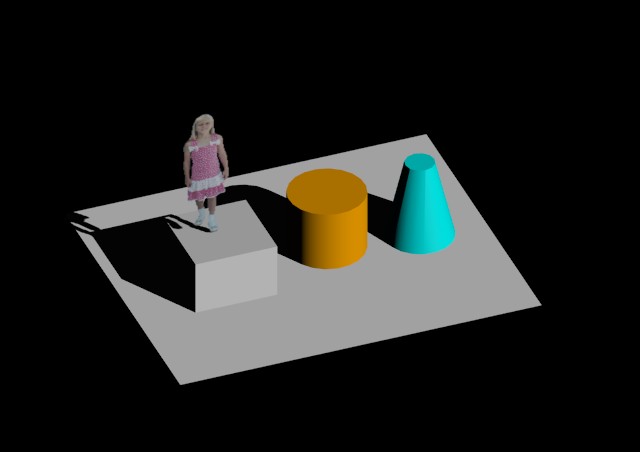
- Similarly, a transparency map of a tree can be assigned to two
rectangles at cross-axis to create a somewhat more 3D illusion,
but has limitations when viewed from alternative viewing angles.
- A rectangle is placed on the orange cylinder in the image below .
- A rotated 90 degree copy is based on the center of the upper
edge of the rectangle.
- The transparency map of a tree is obtained from the materials
images and assigned to the rectangle.
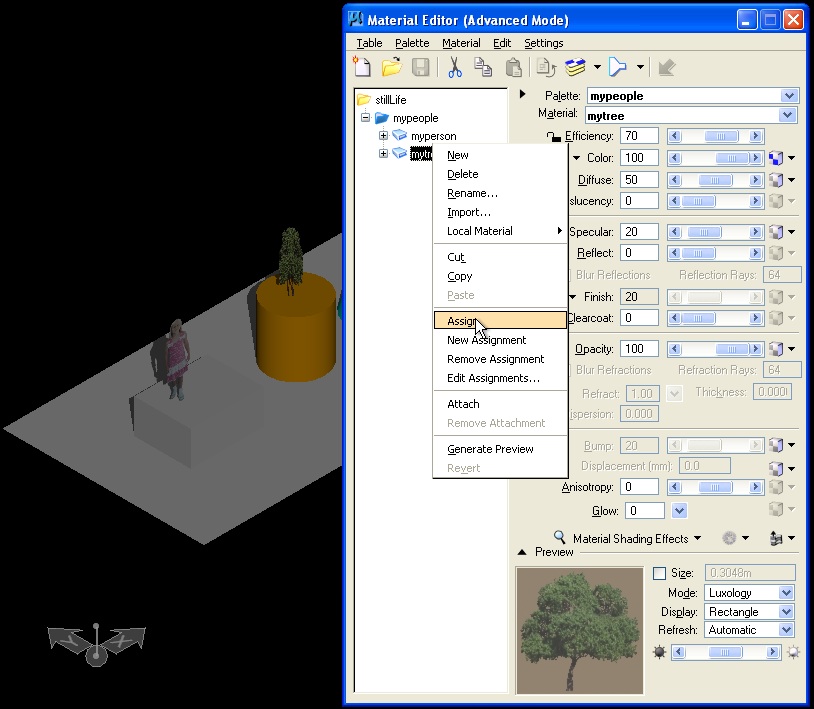
2. RPC
FILES
RPC files
are provided by commercial retailers who will occasionally provide
samples. These files will reorient to the view desired and thus are
better suited for three-dimensional viewing. Commercial
sites for obtaining such figures include http://www.archvision.com/.
- Download the RPC files in the classes
folder under examples\rpcfiles.
- Select the tool "Place
RPC" from the Visualization task.
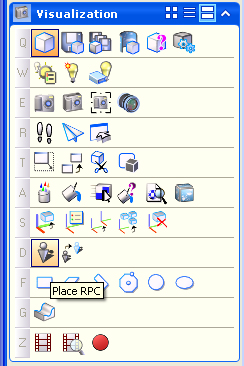
- Within the "Place RPC: dialog box, Use the magnifying
glass icong adjacent to the "directory" text box and
browse to select the " rpcfiles" folder.
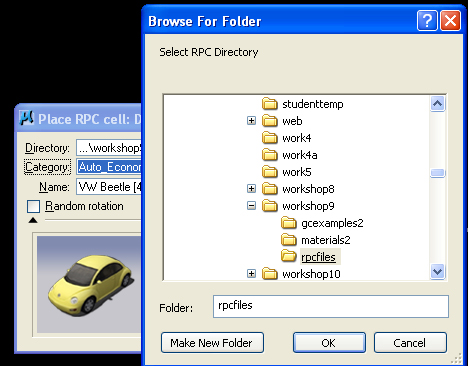
- Within the "Place RPC" dialog box,
open the category People (Casual), and select "Lisa (1/2 resolution).
- Enter two data points in the
view window to place and rotate the figure.
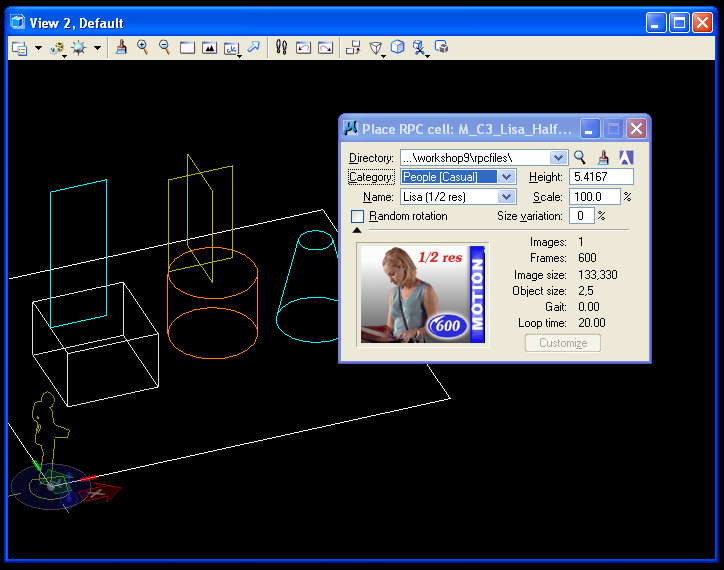
- Rendering this figure will consistently orient to a 3D view from
any view angle.
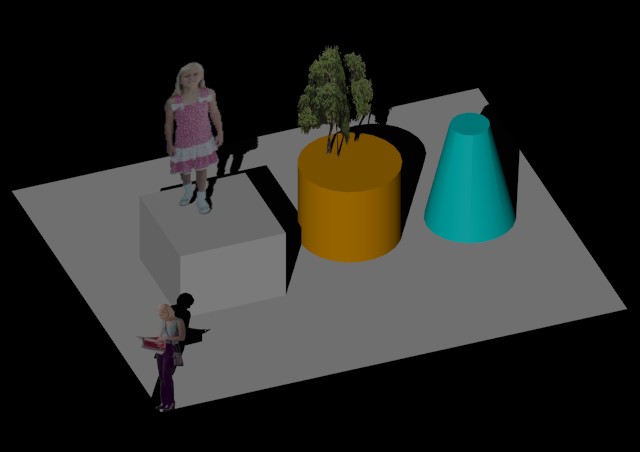
- These
files can consist of a number of images or frames that provide varied
views syncronized with each new view orientation towards the model.
- Some of the RPC image
have front and rear points of view, such as the Category "Demo" image
"Penny" that is depicted with a side and front profile in the image
below.
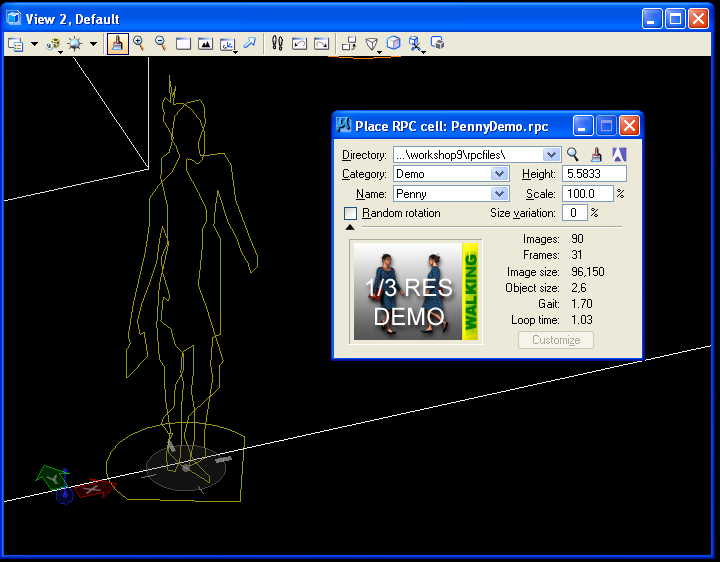
- The rendering of this
figure varies from front to rear such as in the case of two instances
facing in opposite directions below.
- Other examples include
automobiles and chairs.
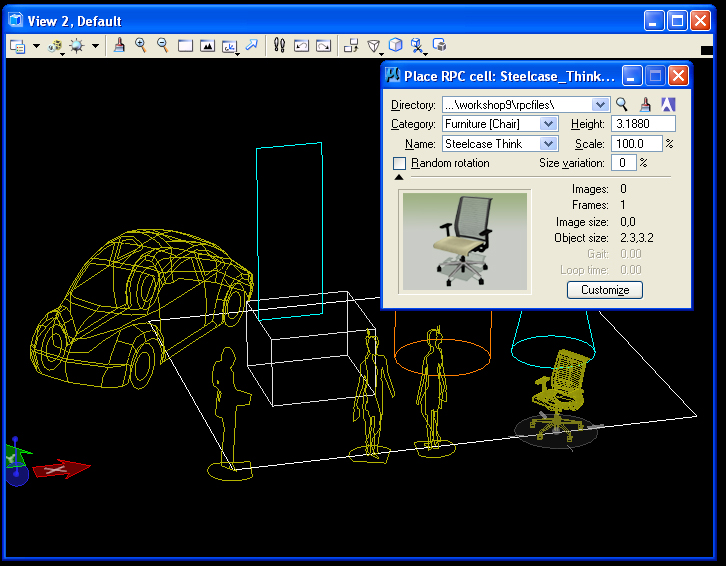
- Note that
two renderings from different camera positions capture the RPC figure
in 3D. However, the first figure of the man developed through
transparency mapping appears paper-thin when viewed from some angles.
For example, compare the first and second figures below.
G:\Arch541-Mark-F08\Examples\people\simplerpcfiles
3. 3D
WAREHOUSE
Microstation's
implementation of 3D Warehouse allows direct insertion of 2D and
3D figures(saved in the sketchup format) into a 3D
model. The dialog box under the utilties menu goes to a web search
engine for grabbing 3D and 2D human figures as well as other objects.
Some of the 3D objects may add substantial rendering time to
a model, but have the advantage of being more easily adapted
to different views of the model. Note, the option selected under 3D
Wharehouse should be "Import as Model". The 3D Wharehouse links to web
site that provides many different downloadable 3D models. The example
below was provided by searching under "people" and then choosing
"Assorted People 3D" authored by "Distressed American. (The "Place as
Cell" option would create a instance of object from a "Cell" library,
something we haven't covered.)
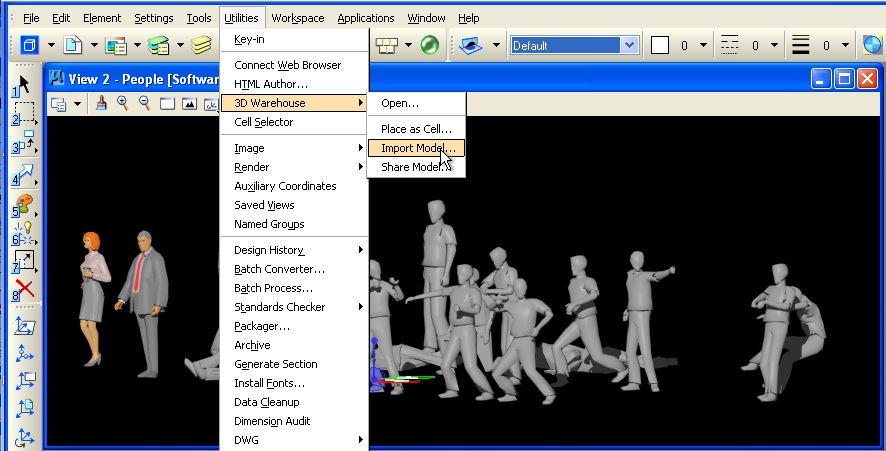
- The method used above places
the files in a second model. A Microstation session can host more than
one model at a time.
- Use the File/Models menu to
access the two models.
- Copy some figures from the plan
view of the people model to the plan view original model by using the copy and
paste options.
PART
III: USING THE VOLUME CLIPPING PLANE
1. CLIPPING VOLUME
- In the "view
Attributes Dialog Box", turn on the volume clipping plane
option.
- Place a solid
cube on a separate layer that partially intersects with the model.
- In the view
window
controls, select the "Clip Volume" icon (2nd from end, icon
with
scissor in image below) and pick the cube.
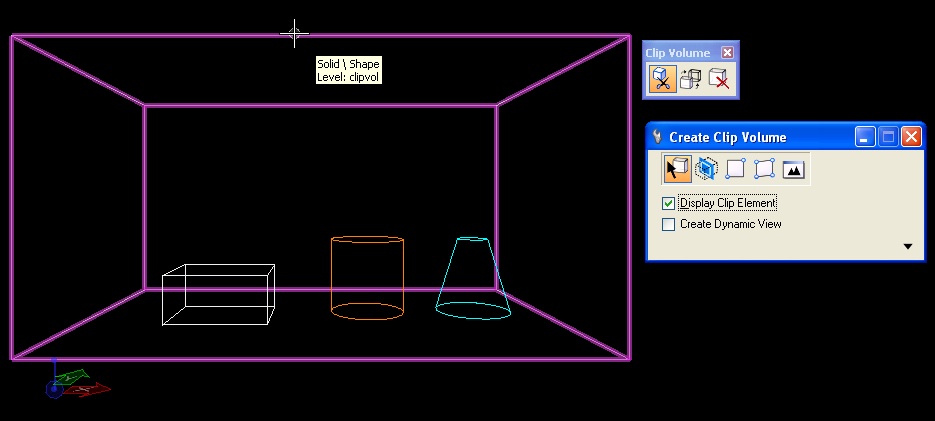
- The model is now
clipped according to the placement of the volume. You can move the cube
to change the part of the model that is impacted. That is, all the
parts of the model outside the cube are clipped away. Only those parts
of the model inside the cube are visible.
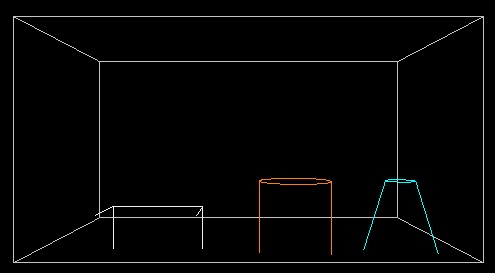
- Within the Clip
Volume, dialog box, select the second icon from the right-hand side to
turn off the visibility of the clipping volume. (Alternatively, for the
perspective
view, you may want to turn off the layer which holds the cube.)
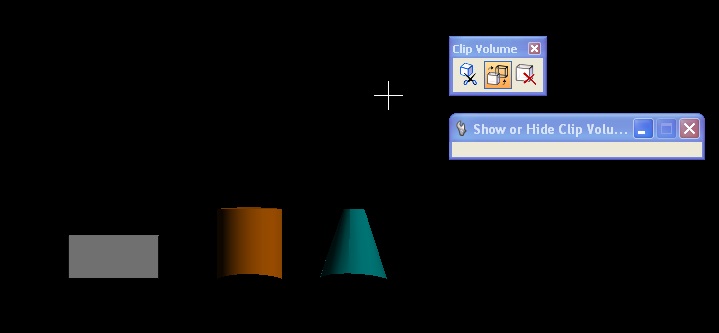
- This also
ensures that the objects (e.g, the box, cylinder and truncated
cone) within the clipping volume are visible when
the view is shaded.
PART IV: ADDITIONAL VIEW OPTIONS IN PDF FILES
1.
USE THE SECTIONAL TOOL on 3D PDF FILE
- Open up Adobe
Acrobat Professional and load a 3D PDF file created by one of the
methods above.
- Use sectional
viewing tool to create cut plane and determine visibility of
model.


















